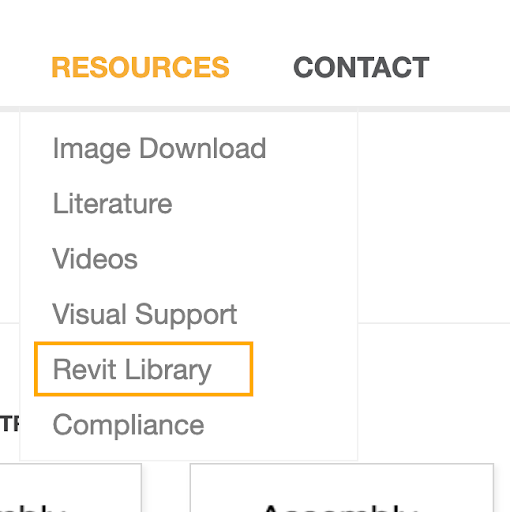AutoCAD, Revit and CET files are essential in architecture, design, engineering and construction to create detailed 3D models of buildings, furniture and other architectural elements. Whether you’re a beginner or an experienced professional, understanding how these files work can be a valuable asset in your field. Let’s take a deep dive into these file types and explore their best uses.
How Each File Type Is Used
- AutoCAD is the universal drawing format that can be imported into almost all platforms, similar to Revit and CET.
- CET is used for design, visuals, product listings and pricing. This is typically used for one room or two, rather than an entire building.
- Revit is used in architectural and design industries to specify products in an entire building.
More on AutoCAD Files
AutoCAD lets designers create and edit designs in both 2D and 3D. Just think of AutoCAD as the universal platform! You can use AutoCAD files in various software, including Revit, CET and more.
How to access our AutoCAD files
We have AutoCad files for those on platforms that don’t have supporting smart models or Building Information Modeling (BIM) models. Contact us and we can send the files you need!
More on Revit Files
As mentioned earlier, Revit is used by architectural and design industries to specify products in an entire building using Building Information Modeling (BIM). These drawings usually include information on electrical, plumbing, mechanical, flooring, furniture and much more! Because of the many different factors, Revit can be more complex than other software.
How to access our Revit files
You can access our Revit files through the Resources tab in the navigation bar on our website.

More on CET Files
CET files are used by the software CET Designer to create 2D and 3D designs for interior spaces. Like Revit, much of the detail work is specified in CET, but CET also includes pricing. As you select options within the platform, it automatically generates quotes.
Sometimes, designers incorporate products from multiple manufacturers into a single room to compare prices and options. While training is still needed, CET is a more user-friendly software to use than others.
How to access our CET files
You can request access to our free extension through your Configura subscription under Diversified Woodcrafts.
While AutoCAD, Revit and CET are powerful tools in the educational industry, they have distinct differences that make them better suited for different projects. Choosing between the three will ultimately depend on your project’s specific needs and preferences.
Need help accessing files? Reach out to us today.

